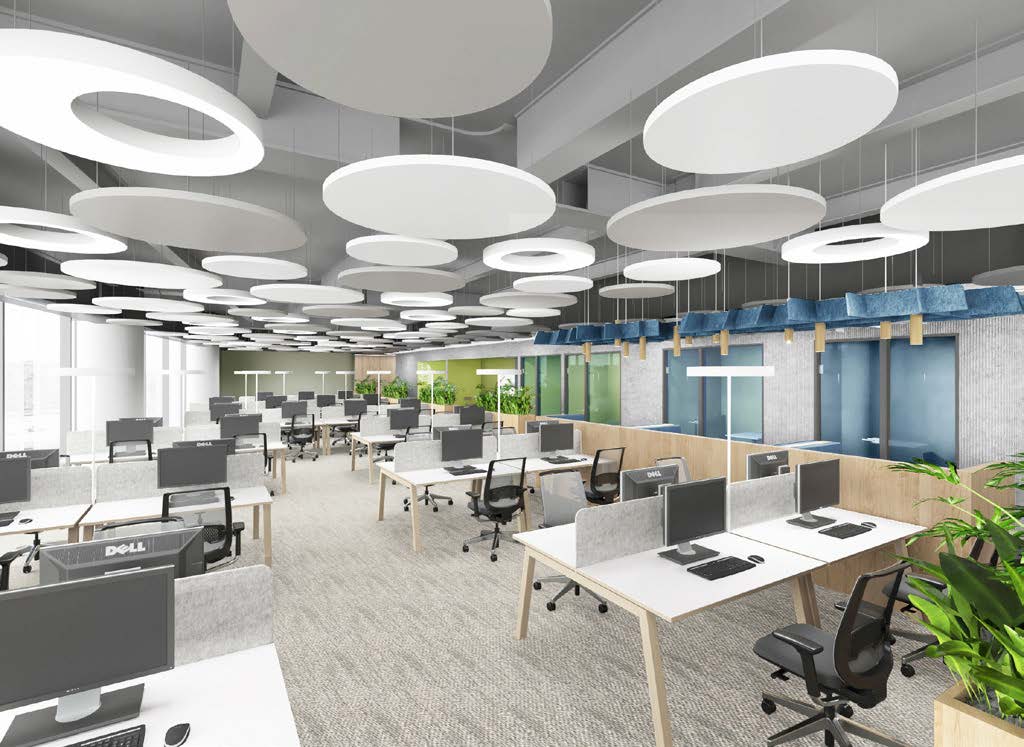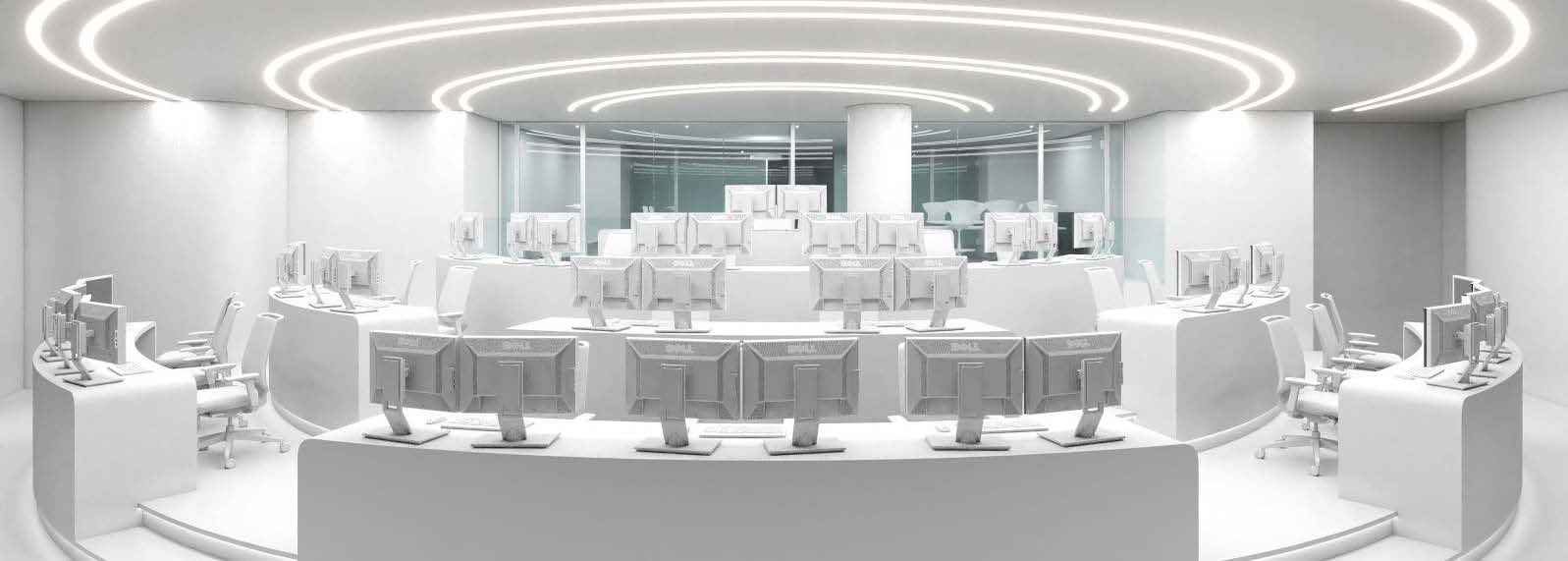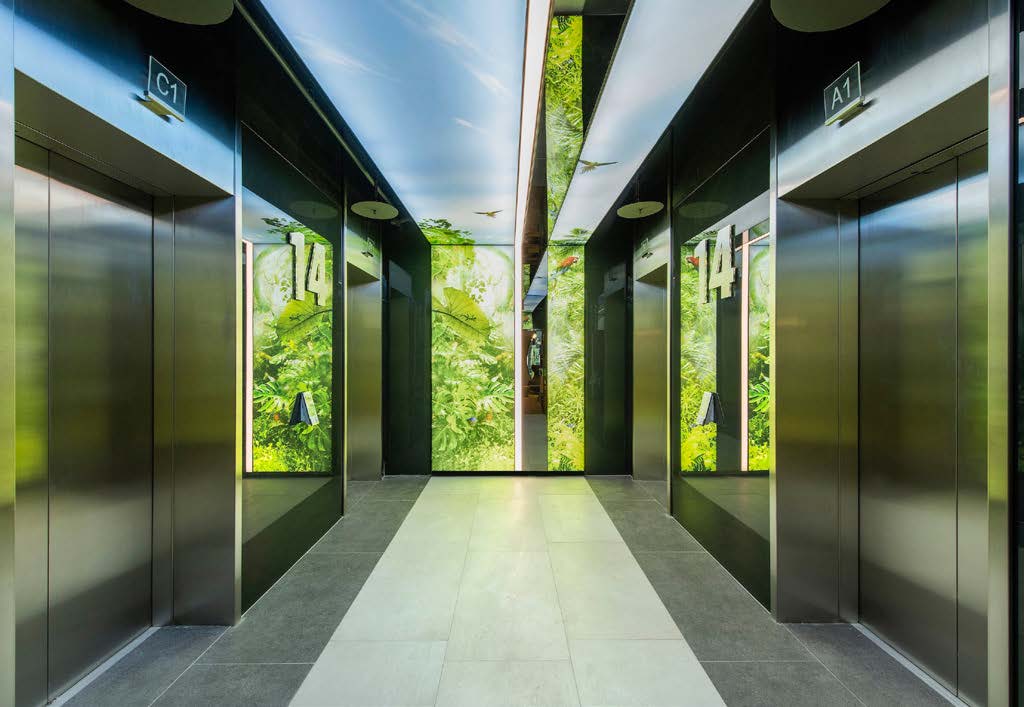SBER OFFICE K32
2025
90 000 m2
Moscow
Sber K32 is an example of effective space optimization, which will significantly increase the usable area of office premises. The project will include a large-scale reorganization of the existing infrastructure, including reformatting the gym, reducing the area of the clinic, moving the canteen and creating a full-fledged floor in the superstructure.


As a result of these changes, the office space will be increased to 38,830 m2, which is 24,115 m2 more than under the existing layout. The area of the media center and catering areas will be optimized by combining the dining room and restaurant into a single functional area using modern technologies. It is important to note that all work will be carried out while maintaining the basic architectural and planning concept of the building.”




