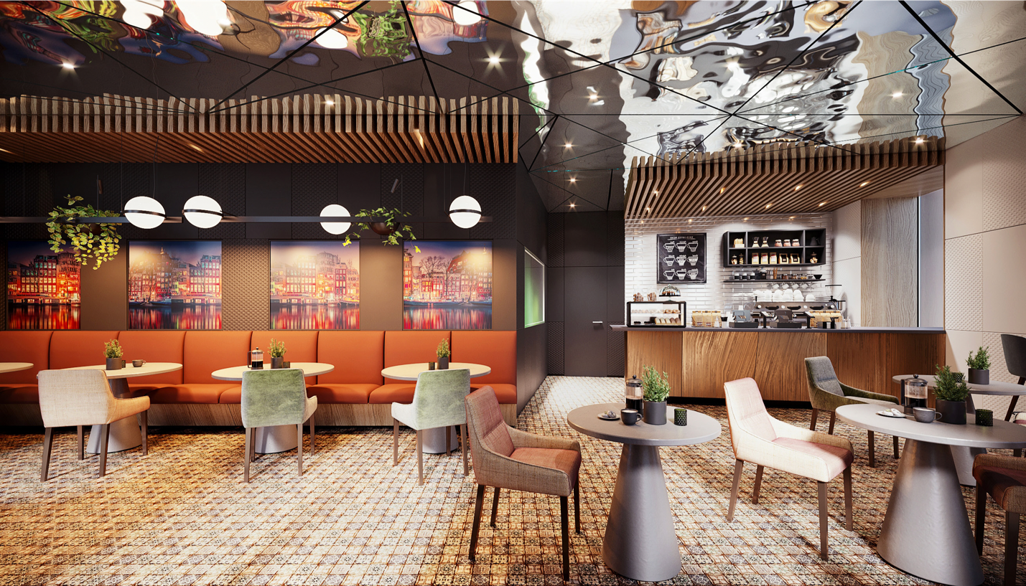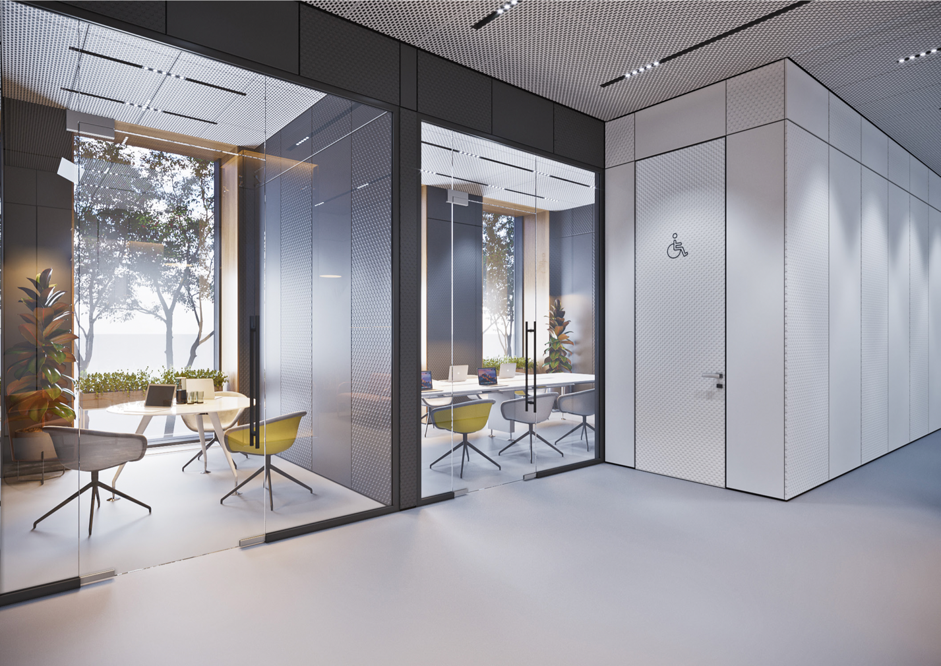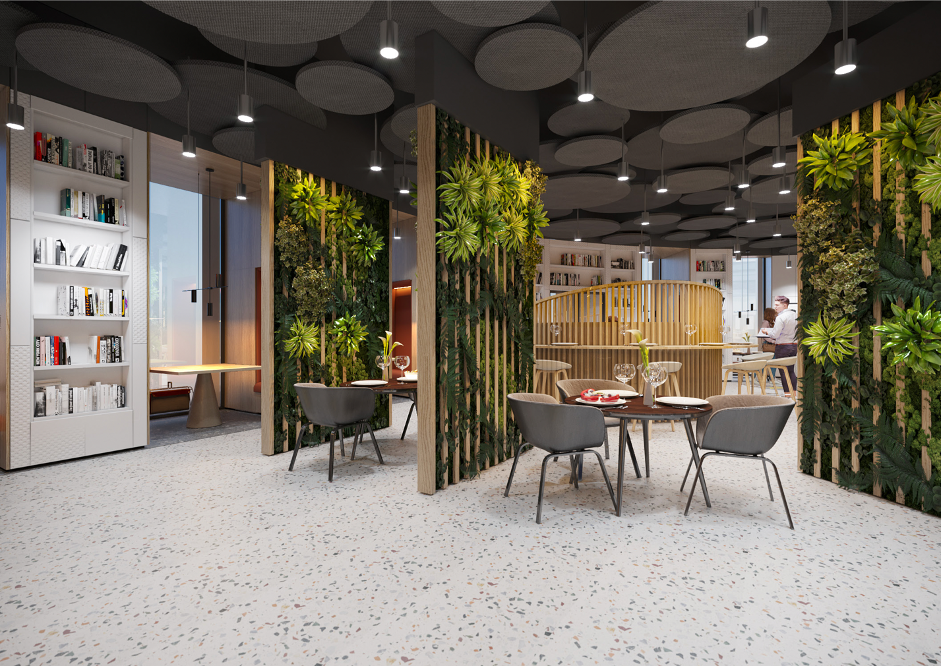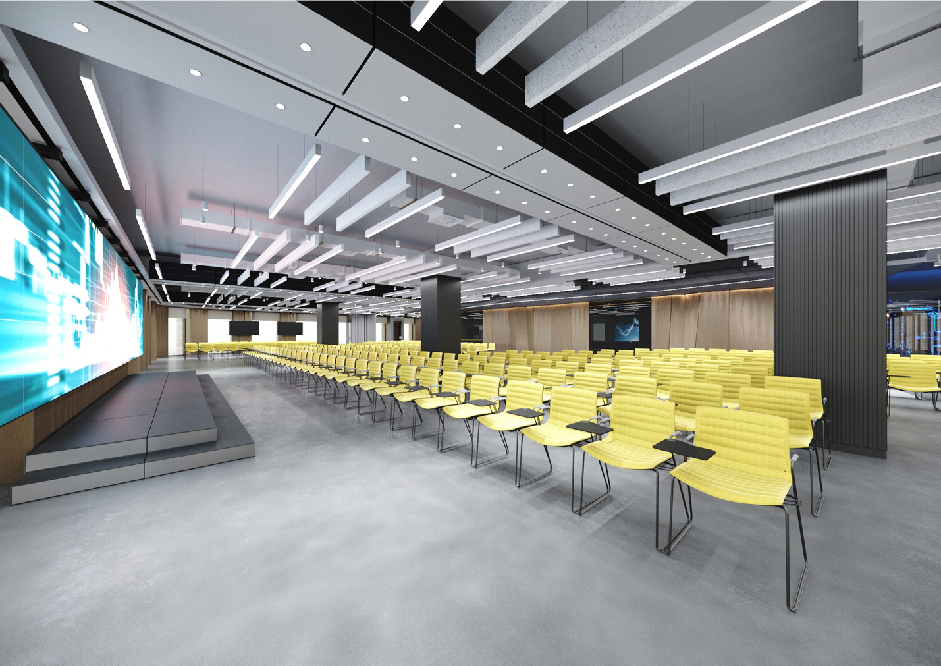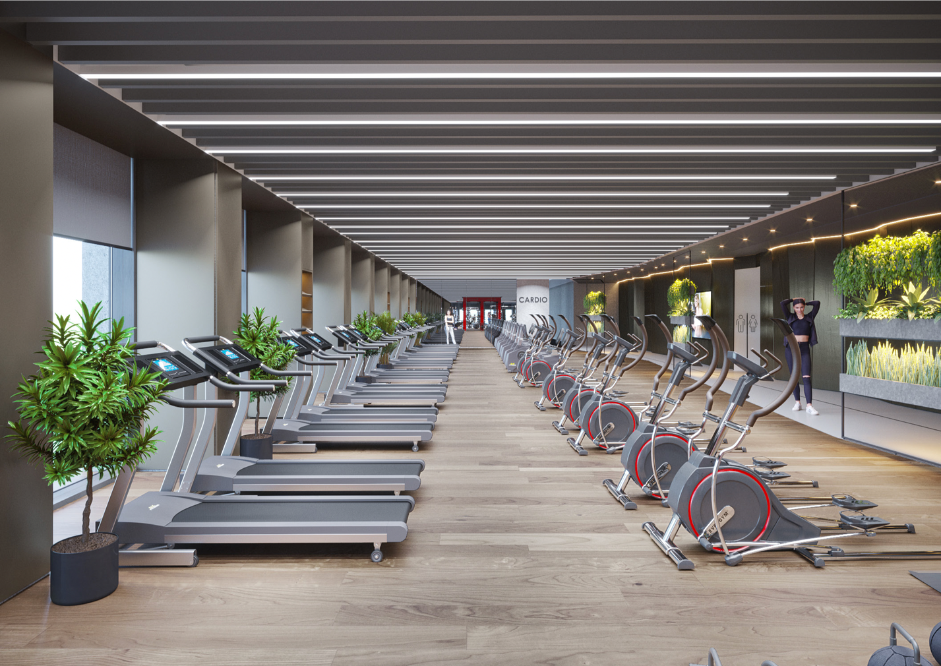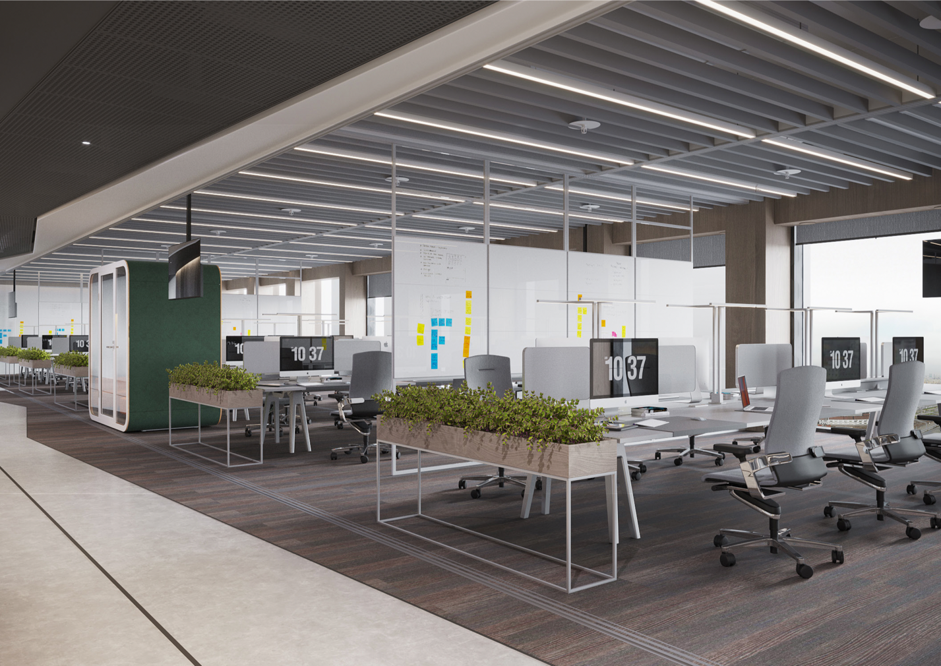OFFICE COMPLEX Т-SPACE
2022-2024 year
84 563,4 м2
Moscow
LLC Stroy Techno Engineering company is always glad to implement unique and large-scale projects together!
The high-tech central office complex Т-SPACE is the new headquarters of Tinkoff, which will unite the key departments of the Group in one place – Bank, Investments, Insurance, Mobile, Education, Travel and many others.
The new headquarters is designed as a comfortable and ultra-modern space for work, ideas and creativity with a wide seating arrangement and comfortable recreation areas.
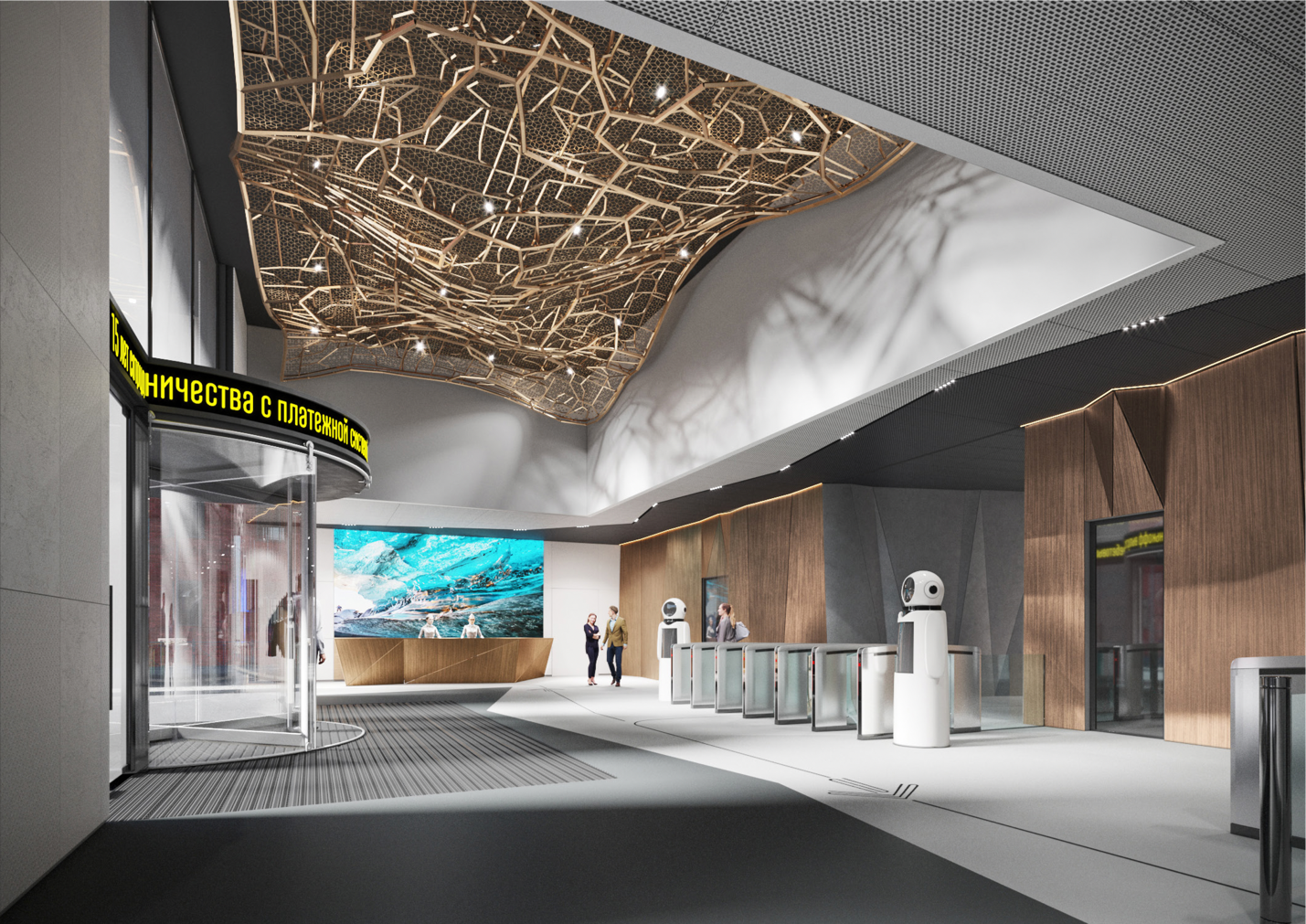
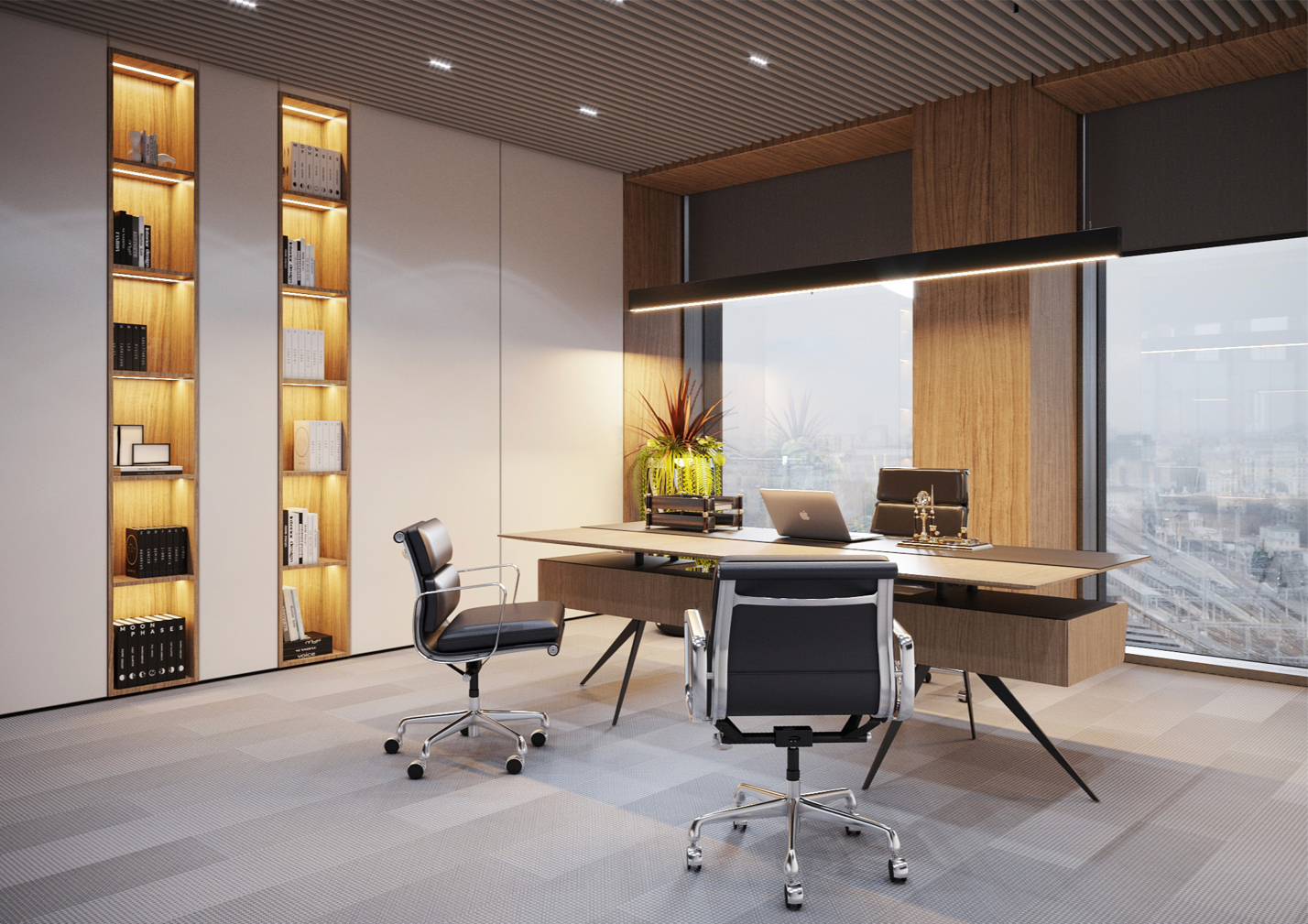
LLC Stroy Techno Engineering company is the general contractor for interior decoration on this project and performs a set of works on the design, construction, decoration and engineering equipment of the office complex with an area of 84,563.4 m2.
The office complex consists of two towers. The first tower has 20 floors, the area of one is 1740 m2. There are 13 floors in the second tower, of which 9 are working. The area of one is 2670 m2, the transition bridge on 3-9 floors involves coworking zones.
The project also includes:
— two-storey underground parking for 350 cars;
— fitness room for 250 people;
— a dining room for 650 people;
— conference floor for events for 1500 seats,
— exploited terrace.



